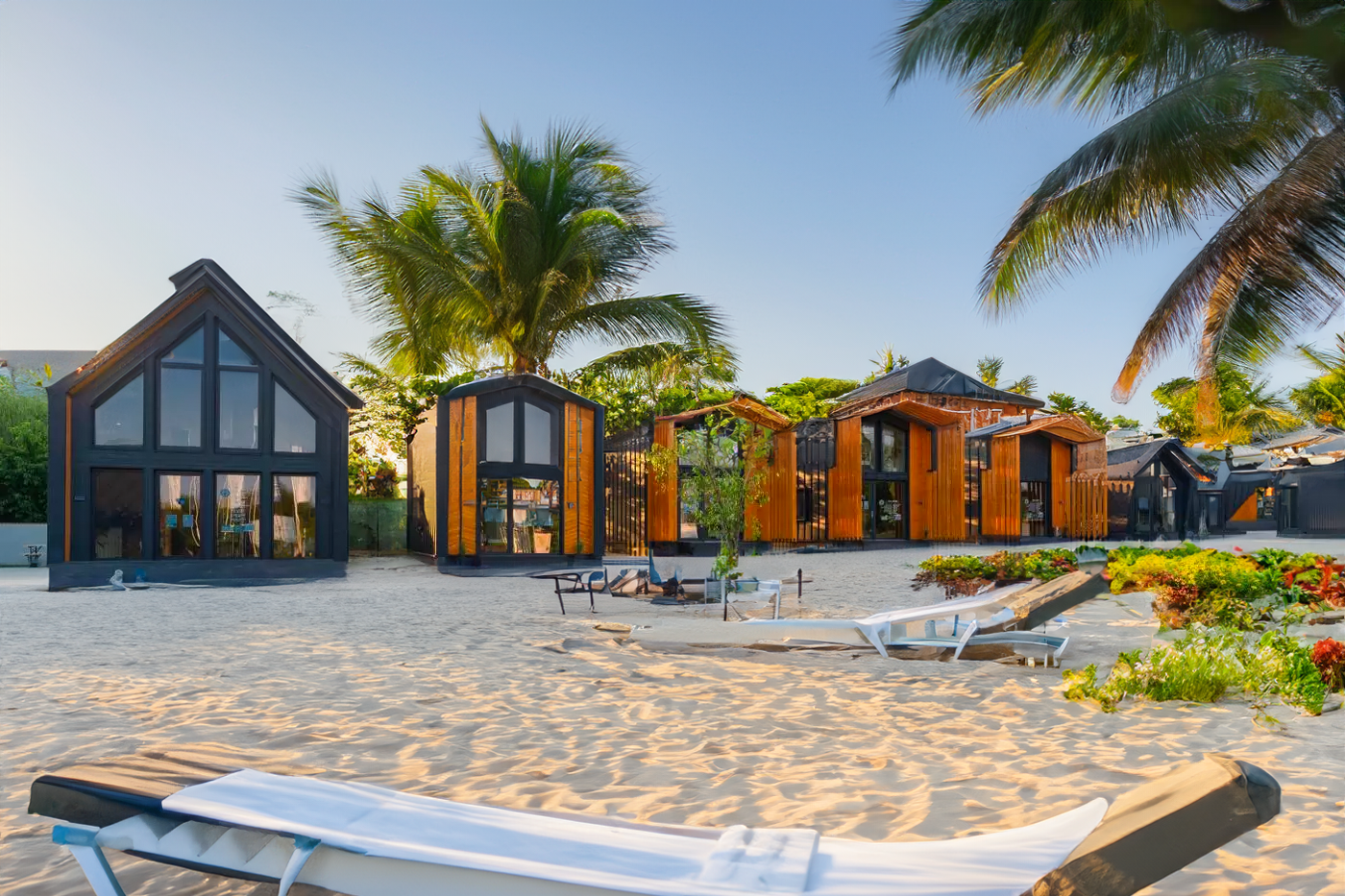
Modular house – heavy metal
Container type structure
Initially, constructions made from containers were mainly used in camping parks, construction sites or for temporary accommodation in areas affected by natural disasters. These structures, technically known as “modular houses with a metal structure”, were originally built from decommissioned maritime containers, representing a quick and appropriate solution for such activities.
Currently, they are built from scratch, in a factory-controlled environment, where the technological process is carefully checked and represent a suitable choice for both a holiday home and a permanent home.
The houses made of containers have standardized dimensions, which can be modified and adapted to needs by adding windows, doors, dividing walls and can be placed very easily even in hard-to-reach areas.
How did container-type prefabricated houses appear?
Even if it seems like a new concept, container houses have already been on the market for several decades, but they became popular after the Second World War. The first container houses appear to have appeared around 1962, but these were quick constructions that did not require an elaborate plan, they were considered temporary settlements.
As time went by, the container houses became detached from this area of temporary housing and in a very short time they became the choice of those who want the comfort of a house, without investing considerable sums for the foundation or the construction of a conventional house. Due to the functionality, but also the very low cost, the container houses give the opportunity to architects from all over the world to express their creativity and arrange comfortable spaces for tourists and not only, thus creating even complex projects from such modules.
Characteristics of prefabricated container houses:
- They do not need a foundation or a concrete platform.
- They can be easily located in areas that are hard to reach for heavy vehicles.
- They are mobile homes regardless of the season.
- Significantly reduced production costs compared to conventional concrete and masonry constructions.
- These houses are insulated, equipped with an electrical system and represent a very comfortable living space with a special design.
- There is no need for a complex construction permit, only a location permit.

Modular containers are usually available in two standard height sizes. The most common models are the 2.50 m ones, but for customers who want a customized container, 3.00 m or even 4.00 m containers can be built.
The width of the modular containers can be 2.40 m and 3.00 m, and the length varies from 4.00 m / 5.00 m / 6.00 m / 7.00 m / 8.00 m.
The maximum length can be 12.00 m, which offers the possibility of creating larger and more open spaces, which lend themselves to a living room area with an open space kitchen.
These dimensions are standard and due to the fact that you have at hand an equal side for both versions, the construction can be made by joining them both horizontally and vertically. In practice, it is possible to design container houses that can have a P+3 height level.
The implementation is based on several main operations
- Positioning by joining containers
- Unification of container modules by welding;
- Realization of cutouts for doors and windows;
- Installation of other materials and installations that complete the project.
These work operations are carried out quickly and will lead to a drastic decrease in working time. Practically, the walls and the ceiling are already functional, and the structure itself is ensured by the own resistance of these metal casings. In most situations, a foundation in the known classical style is not necessary. However, when the geodetic study recommends casting a post-type foundation
The benefits of container houses
- the standard for living space provides a minimum height of 2.5 m;
- the price of a container house is significantly reduced compared to another conventional construction of the same size;
- is gaining more and more popularity due to the simplified assembly process, most of the time, these container houses are delivered completely finished.
Recently, more and more customers choose to live in a container house for several reasons, starting from reducing the carbon footprint, until adopting the style
The advantages of living in a container house
Viziteaza prima expozitie permanenta de case modulare din Europa!
Accesul in showroom este gratuit pentru toti vizitatorii. Pentru a va asigura ca aveti parte de cea mai buna experienta si consultanta de specialitate, va rugam sa completati o scurta fisa de programare
Bulevardul 1 Mai 346 H, Comuna Berceni, Ilfov





